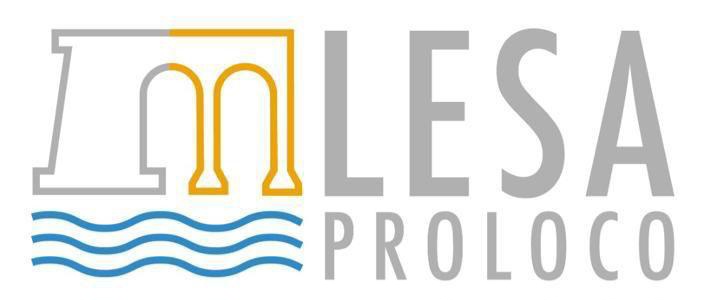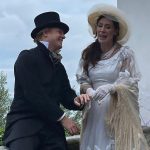1. Totem 12 – “Sentire e Sentieri” – Manzoni a Lesa
Oratorio di San Sebastiano e Panorama.
ITALIANO
Clicca sul simbolo ▶️ qui sopra per sentire l’audio.
ENGLISH
Click on the ideogram ▶️ above and listen.
“Sentire e Sentieri”
– Manzoni a Lesa –
Scarica qui la Mappa, Map
Leggi in ITALIANO
Collocato su un poggio panoramico dal quale si domina anche il più antico punto di attraversamento del torrente Erno, sopra l’abitato di Solcio, lungo la strada che conduce a Massino Visconti, l’oratorio dedicato a San Sebastiano è uno dei pochi casi in cui un edificio sacro romanico ha conservato quasi intatta nei secoli la propria struttura originale. I Primi documenti che accertano la sua esistenza risalgono alla fine del XIII secolo: è infatti citato per la prima volta, nel Liber Notitiae Sanctorum Mediolani di Goffredo da Bussero del XIII secolo. Per la particolarità delle strutture murarie la costruzione viene in genere collocata tra il 1100-1125.
La struttura dell’edificio è molto semplice, a un’unica navata, con facciata a capanna e con un’abside divisa in tre parti da lesene, con altrettante finestrelle a doppia strombatura e archetti pensili irregolari a gruppi di cinque. La muratura si presenta con tecniche diverse nella parte inferiore (ciottoli di varie dimensioni disposti in parte a spina di pesce) e in quella superiore (muratura più regolare scandita da lesene di conci grandi e ben squadrati), senza alcuna prova che la costruzione sia avvenuta in fasi diverse.
Il campanile presenta una struttura molto particolare: è inglobato nella muratura e poggia su due pilastri di sostegno posti all’interno della chiesa in seguito a opere di ristrutturazione eseguite nel 1950. Il campanile ha tre ordini di specchiature decorate da archetti pensili. Le aperture sono diverse fra loro: nel primo ordine compare una stretta monofora a feritoia, nel secondo una monofora con archivolto e nel terzo una bifora con archivolto cigliato.
Nella parete sopra l’abside vi è una finestrella cruciforme alla quale corrisponde all’interno un affresco simbolico di Cristo-Luce, originale rappresentazione del tema della redenzione attraverso il Cristo risorto: la stessa apertura costituisce il corpo del Signore con due braccia aperte dipinte ai lati, mentre in alto sono raffigurati il sole e la luna e in basso, a rappresentare il popolo di Dio, due pecorelle protese verso la figura centrale, con fronde fiorite al di sotto a simboleggiare il Paradiso. Il dipinto è purtroppo oggi di difficile lettura in quanto deteriorato. Il catino absidale è decorato da affreschi di modesta fattura purtroppo nemmeno essi ben conservati. Raffigurano il Cristo Pantocratore racchiuso nella mandorla, attorniato dai quattro evangelisti con i rispettivi simboli e da alcuni santi, un’iconografia già presente nella chiesa di San Donato a Sesto Calende. Altri affreschi probabilmente eseguiti tra quattro e cinquecento si trovano all’interno dell’abside.È certo che l’oratorio in passato fosse una delle tappe delle “rogazioni“, antiche processioni di preghiera per la conservazione e la prosperità delle semine. A causa dei resti di sepolcri romani ritrovati nel prato antistante, si ipotizza che il sito fosse usato tra il XIV e il XVII secolo come luogo di sepoltura delle vittime di malattie endemiche e come lazzaretto.
Nel 2004 sono stati effettuati dei lavori di restauro conservativo che hanno interessato soprattutto le strutture murarie, il campanile e il tetto.
Adesso, godetevi il panorama e la quiete di questo luogo. Ve lo siete meritato dopo la salita che avete fatto per raggiungerlo! Complimenti.
Prima di ripartire non dimenticate di scaricare la Mappa dal Totem davanti a voi di “Sentire e Sentieri “ – Manzoni a Lesa, per proseguire nella vostra passeggiata.
Read in ENGLISH
VILLA LESA, ORATORY OF SAN SEBASTIANO
Located on a panoramic hillock which also dominates the oldest crossing point of the Erno river, above the town of Solcio, along the road that leads to Massino Visconti, the oratory dedicated to San Sebastiano is one of the few cases in which a Romanesque sacred building has preserved its original structure almost intact over the centuries. The first documents that ascertain its existence date back to the end of the 13th century: it is in fact mentioned for the first time, in the Liber Notitiae Sanctorum Mediolani by Goffredo da Bussero from the 13th century. Due to the particularity of the wall structures, the construction is generally dated between 1100-1125.
The structure of the building is very simple, with a single nave, with a plain façade and an apse divided into three parts by pilasters, with as many double-splayed windows and irregular hanging arches in groups of five. The masonry is presented with different techniques in the lower part (pebbles of various sizes partly arranged in a herringbone pattern) and in the upper part, there is no evidence that the construction took place in different phases.
The bell tower has a very particular structure: it is incorporated in the masonry and rests on two support pillars placed inside the church following renovation works carried out in 1950.
The bell tower has three tiers of panels decorated with small arches wall units.
In the wall above the apse there is a small cruciform window which corresponds to the inside with a symbolic fresco of Christ-Light, an original representation of the theme of redemption through the risen Christ: the same opening constitutes the body of the Lord with two open arms painted on the sides, while the sun and the moon are depicted at the top and below, and represent the people of God, two sheep stretched out towards the central figure, with flowering fronds below to symbolize Paradise. The painting is unfortunately difficult to read today as it is deteriorated. The apsidal basin is decorated with frescoes of modest workmanship, unfortunately not even well preserved. They depict Christ Pantocrator enclosed in a mandorla, surrounded by the four evangelists with their respective symbols and some saints. Other frescoes probably executed between the 15th and 16th centuries are found inside the apse.
It is certain that in the past the oratory was one of the stages of ancient prayer processions for the conservation and prosperity of the crops. Due to the remains of Roman tombs found in the front lawn, it is assumed that the site was used between the 14th and 17th centuries as a burial place for victims of endemic diseases and as a hospital.
Conservative restoration work was carried out in 2004 which mainly affected the wall structures, the bell tower and the roof.
Now, enjoy the view and the quiet of this place. You deserved it after the climb you made to reach it! Well done.
Before leaving, don’t forget to download the Map from the Totem in front of you of “Sentire e Sentieri” – Manzoni in Lesa, to continue your walk.


